About Our Firm
To provide meaningful architecture is not to parody history, but to articulate it.
Aimlytical Design Hub is a firm of adept professionals offering comprehensive services in architecture, interior design and consultancy to residential, commercial, and institutional clients in Chennai and Theni. The firm maintains a diversified practice. While devoted to small-scale projects it has extensive experience in both residential and commercial new construction, restoration and luxury interiors. Projects are executed with a commitment to quality designed with a disciplined approach to project constraints and client’s needs. Emphasis is placed on providing the required and appropriate services as determined by each individual project’s needs.
Aimlytical Design Hub, based in Chennai and Theni, specializes in architecture, interior design, and consultancy for residential, commercial, and institutional projects. With a focus on quality and a disciplined approach, the firm excels in small-scale projects, new construction, restoration, and luxury interiors. Prioritizing client needs, they offer comprehensive services tailored to each project's requirements.
Ar. Indra Bista and Ar. Mohammed Subeir founded the firm in 2019 immediately after completing their bachelors with an experience of 2 years working at two different firms. As a partner of different architecture firms, they had the opportunity to work on over different typology of projects for major developers. Their role in project management and consultancy allows them to bring a high degree of expertise to small as well as big scale projects.
Our Work Flow
01
Analysis of Site
Analyzing the client’s requirement, dos and don’ts etc. Checking for the site conditions with respect to natural and climatic context.
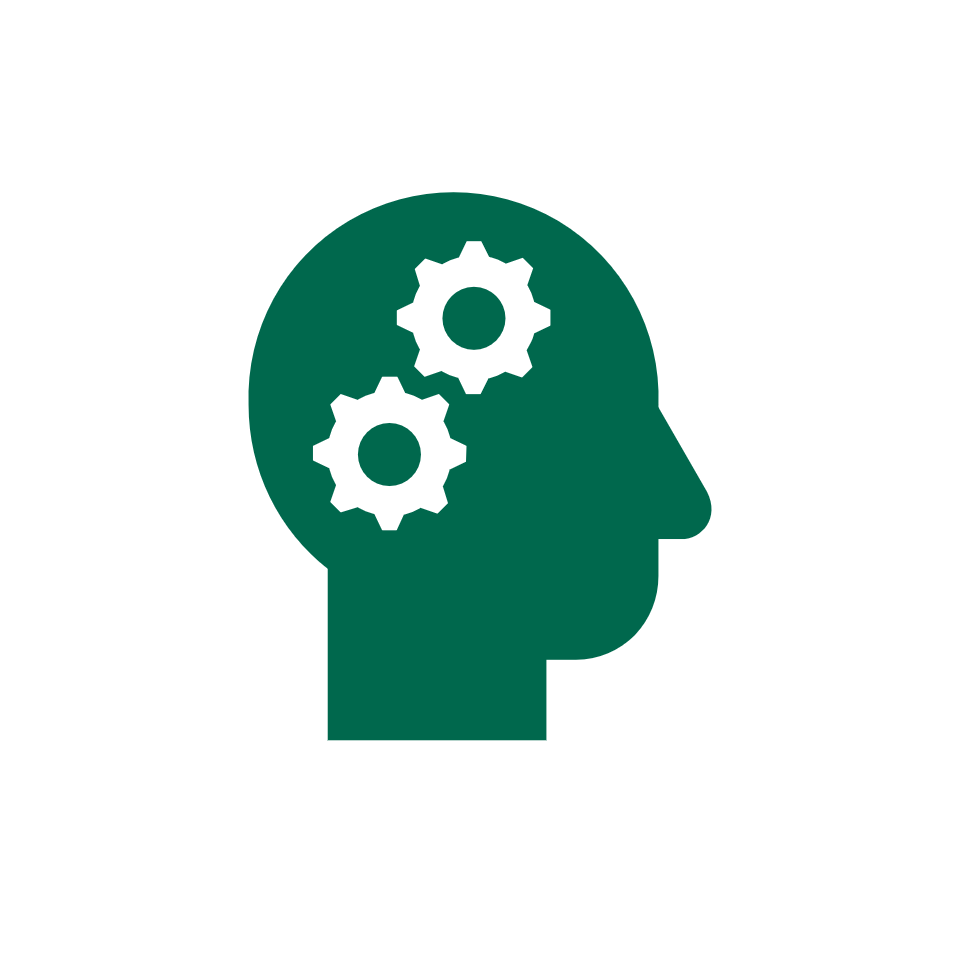
02
Conceptual Designing
Based on client’s input, we arrive with a conceptual design including vastu. The drawings provided here will be a conceptual drawing which may vary in future discussions.
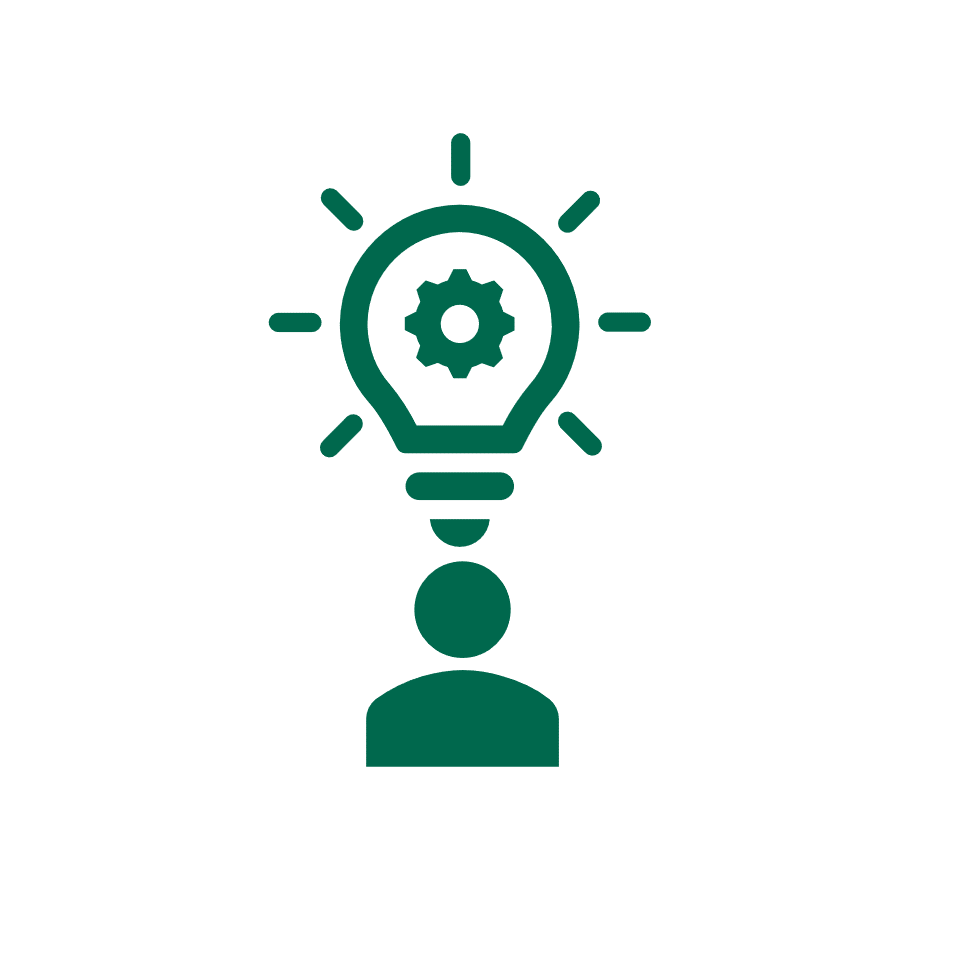
03
Preliminary Design
With the feedback from client, the drawings are revised with furniture layout and the landscape and model work develops.

04
Visualization as a Whole
After finalizing the plans, visualization for every detail is carried forward. The finishes of the exterior and interior are finalized including the landscape design.
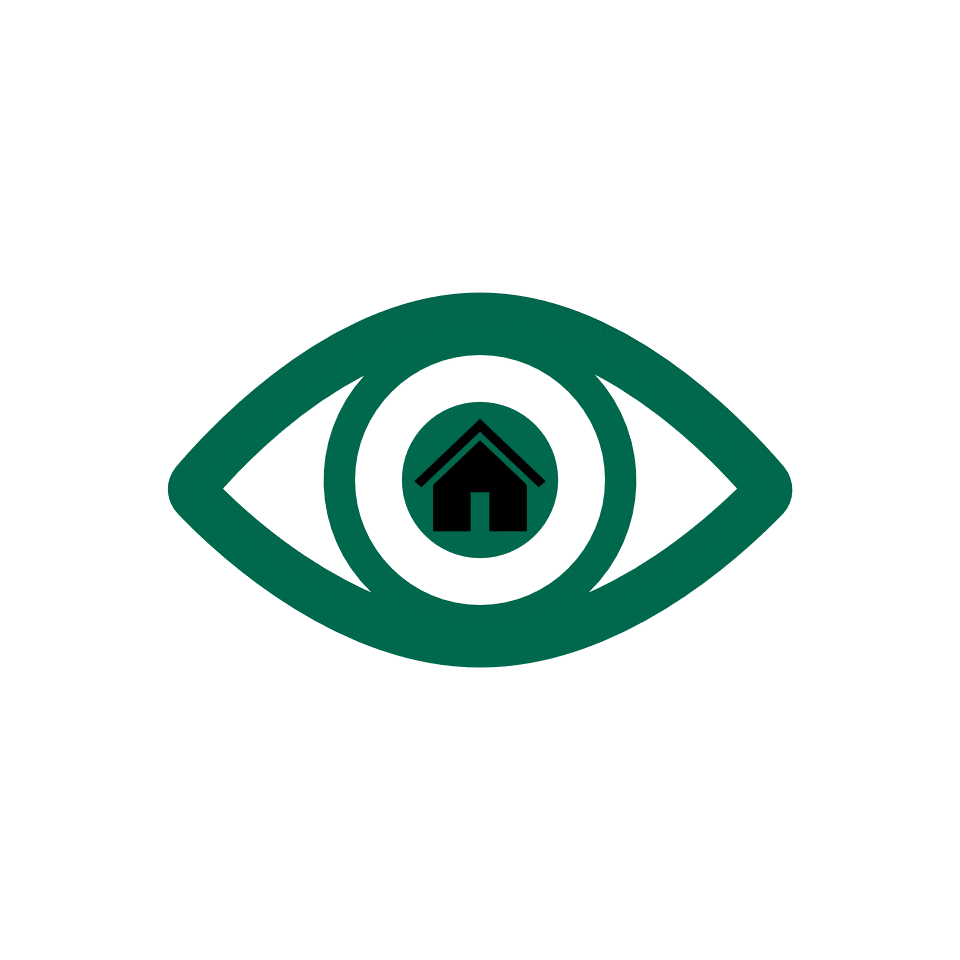
05
Schematic Design
Preparing working drawings, electrical drawings, plumbing drawings, detail drawings for the same.

06
BOQ
Preparing bill of quantities for the proposed design, selecting the skilled materials and workmanship for the construction under the milestone.

07
Execution
Our skilled team of contractors, engineers, carpenters, electricians and other technicians execute our dream vision into reality.
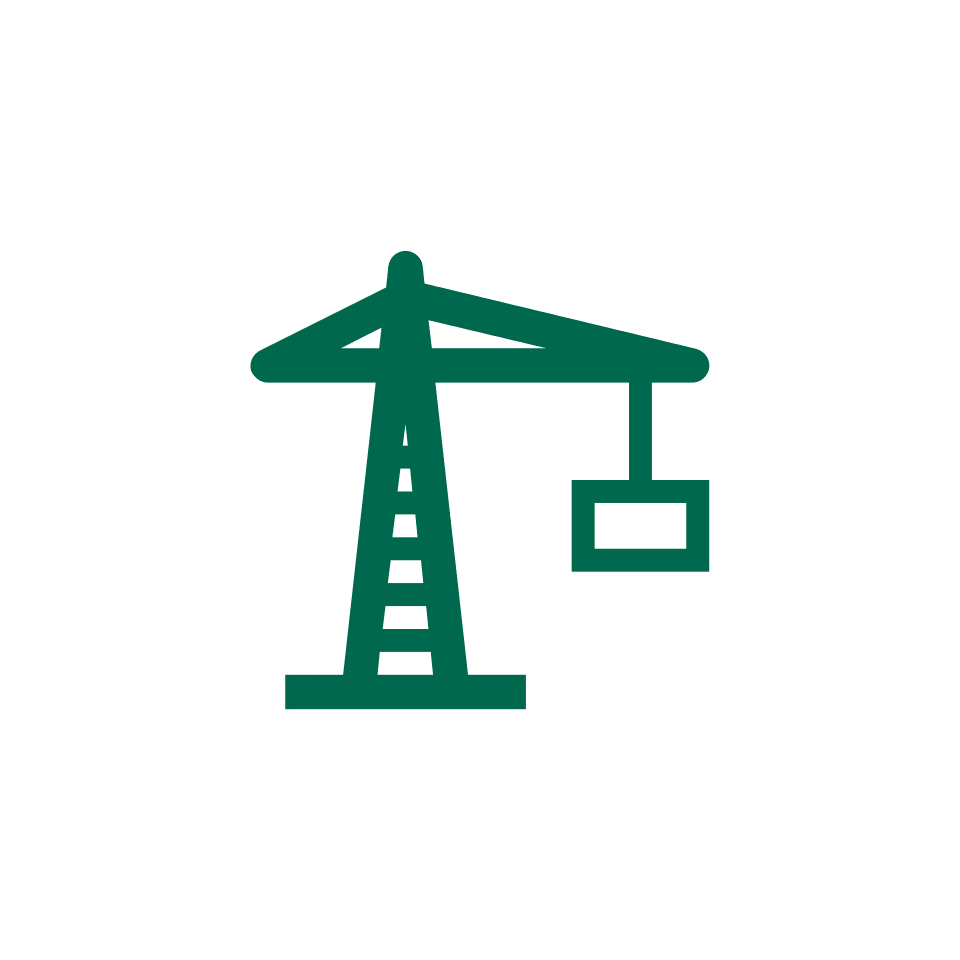
08
Completion
After regular site visits and quality check, we deliver to you your dream house.
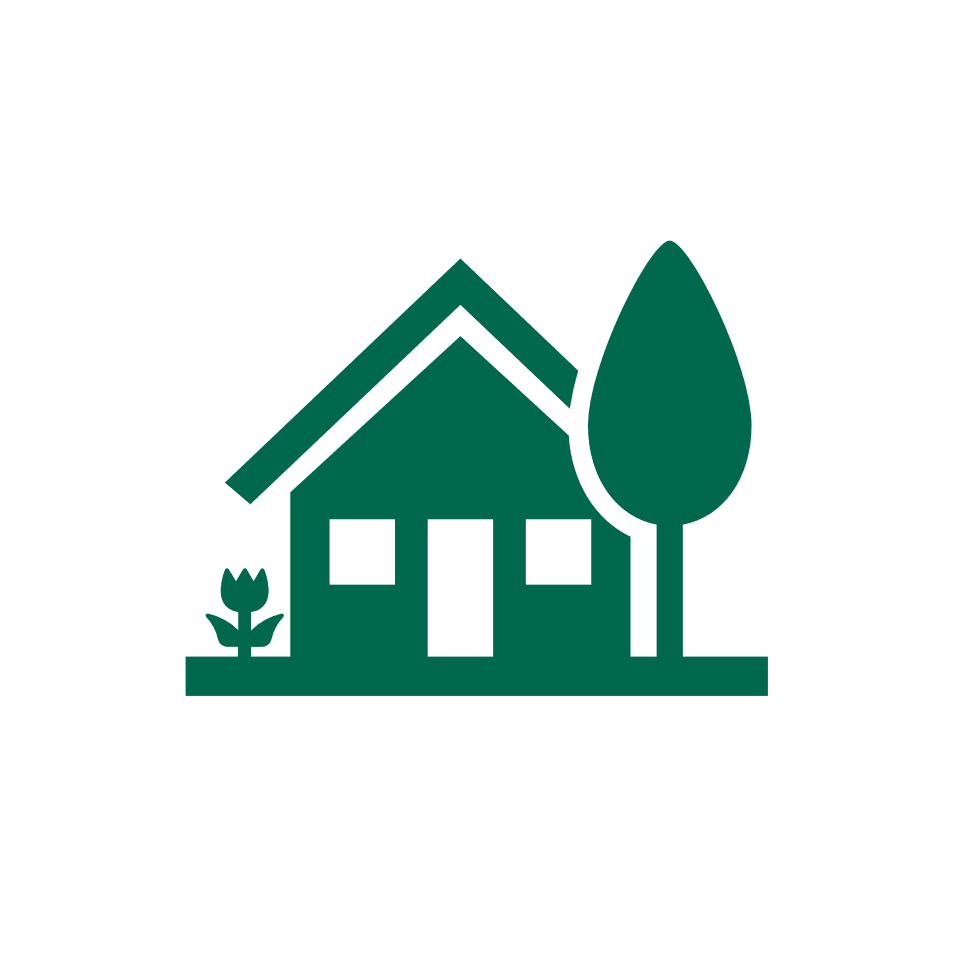
Fascinating Company Insights
Projects completed
Clients Around the world
Years of Experience
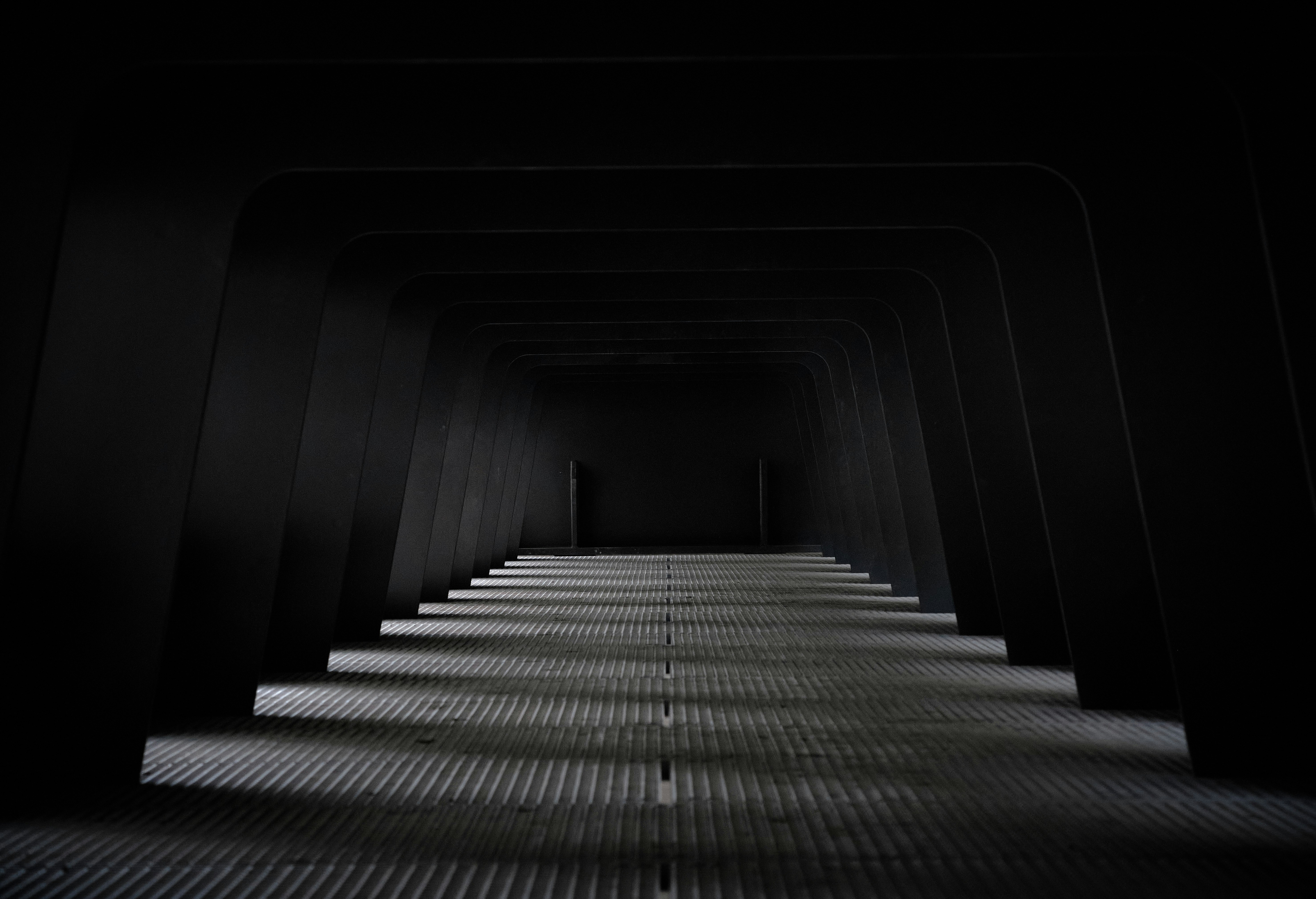
Ready to Transform Ideas into Architectural Masterpieces?
Lets Talk